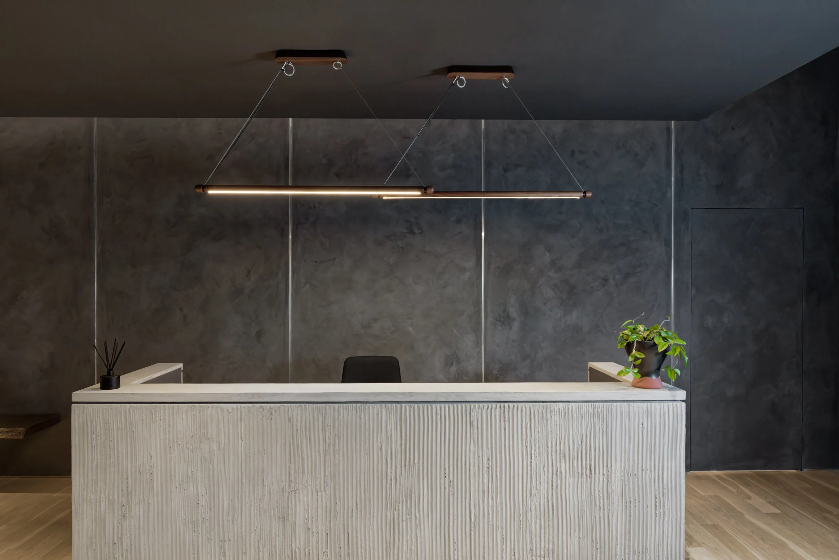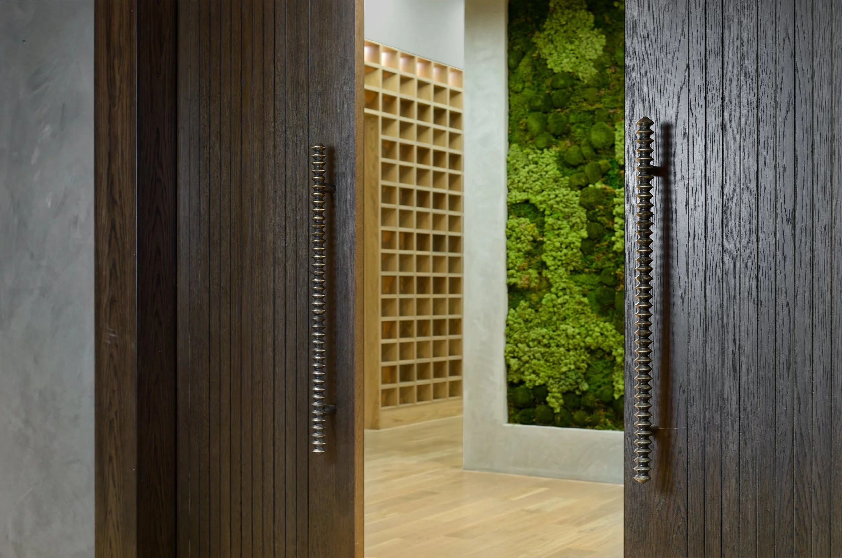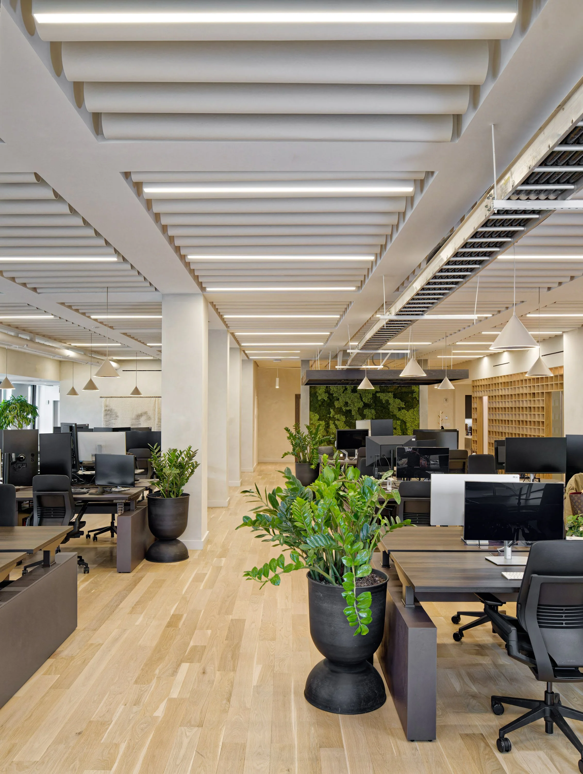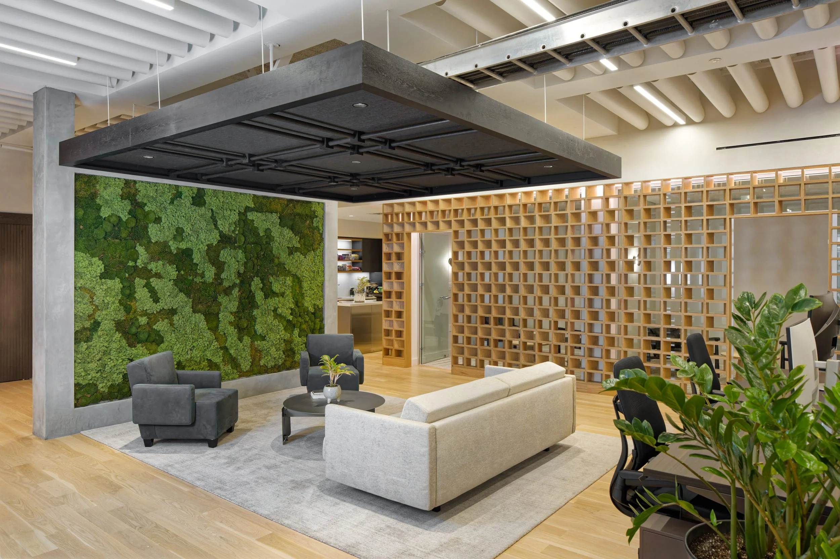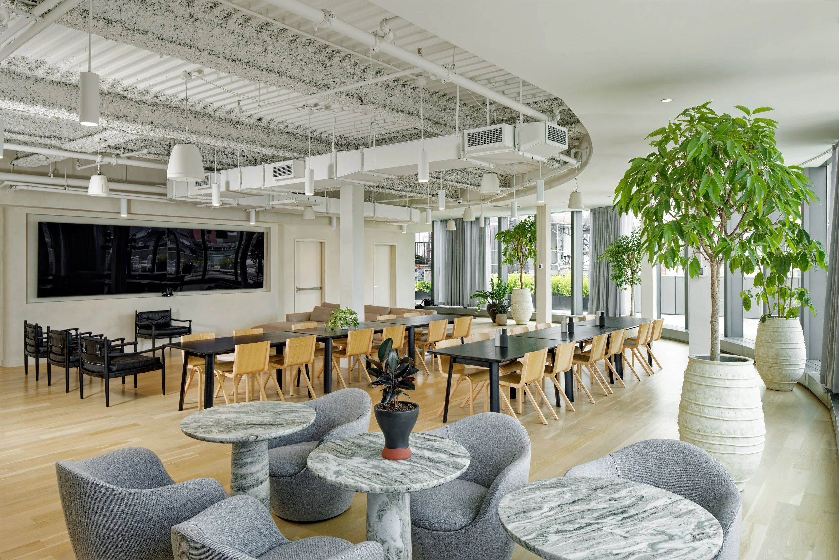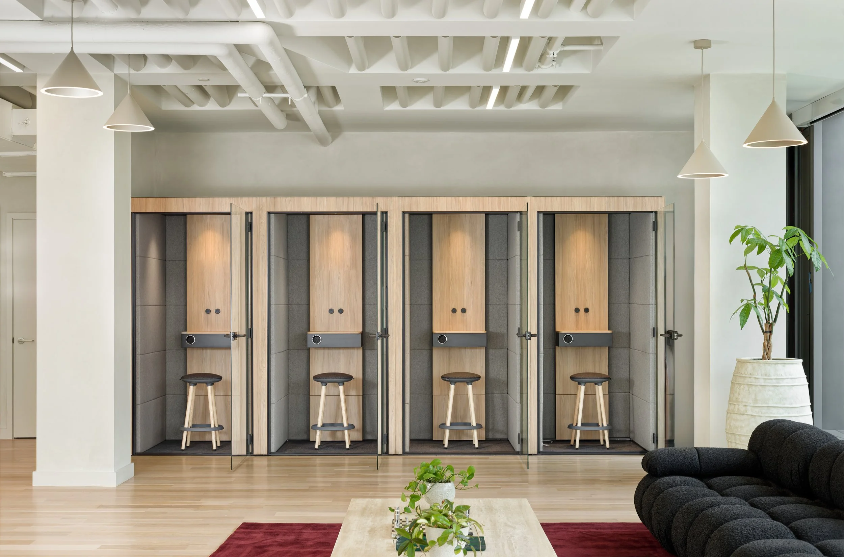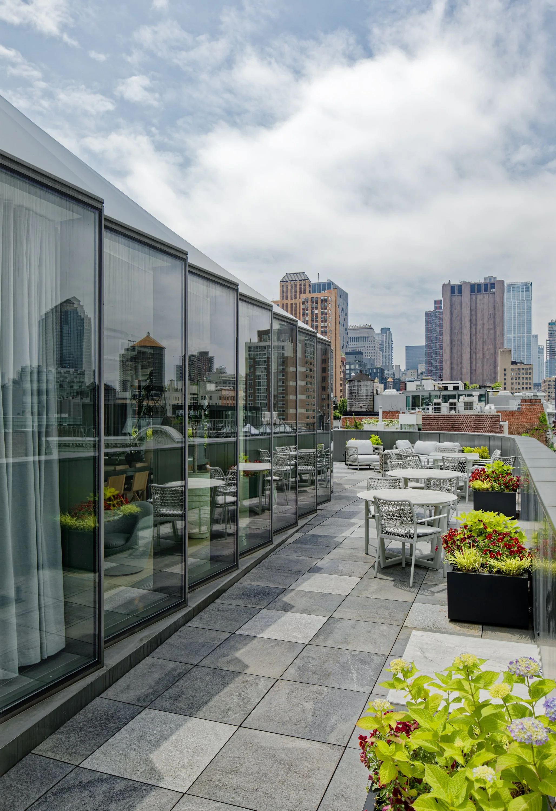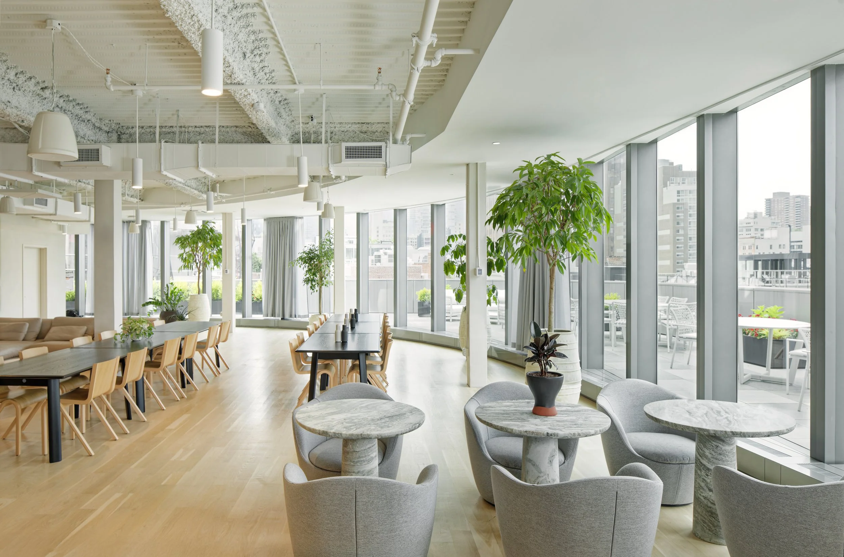
LOCATION: Manhattan, NYC
SIZE: 15,670 SF
CLIENT: private developer in open-source software
BDG SERVICES: Architecture, Interiors
PROGRAM: Private offices and roof deck on the top floors of a renovated historic building
NYC office hq
A three-story open space atop an historic building in Manhattan is transformed into a curated office. The reception, and introduction to the space, is purposely dark and minimal, and provides the user with a moment of respite between the busy lights and noise of the city and the beginning of their working day. As they walk into the space, they are welcomed by a set of oversized wood doors, and a moss wall that sculpturally helps us bring nature in. The main working areas are intentionally light and open, surrounded by limewash walls and large windows, to provide a tactile and visual experience to all. In contrast, the private rooms are concealed by a bespoke wood-block wall, that plays with open/close elements, providing a bit of privacy while keeping the rooms bright and connected to the main areas. All components and rooms are meant to serve a purpose, and are meticulously located throughout the office with function in mind.
The design concept was inspired by Japanese minimalism architecture, focusing on Wabi-Sabi principles. The entire space is curated based on the idea that each element is intentional and serves a purpose. The balance between natural light pooling in from outside and the distillation of it (or block from it) through space. The capturing of shadows between two rounded objects. The transparency of the walls, the ability to hide/reveal. The marriage between light and dark spaces. Light as a filter for inspiration, reflection, sparking creativity, and being present.
The meditation room is comprised of a dark foyer to offer a buffer between the office and the meditation space. As you walk into the meditation room, you are surrounded by rounded walls in an oatmilk limewash finish that offer serenity and texture. The center point of the room is a state of the art, oversized meditation light, that changes colors and provides a calming glow.
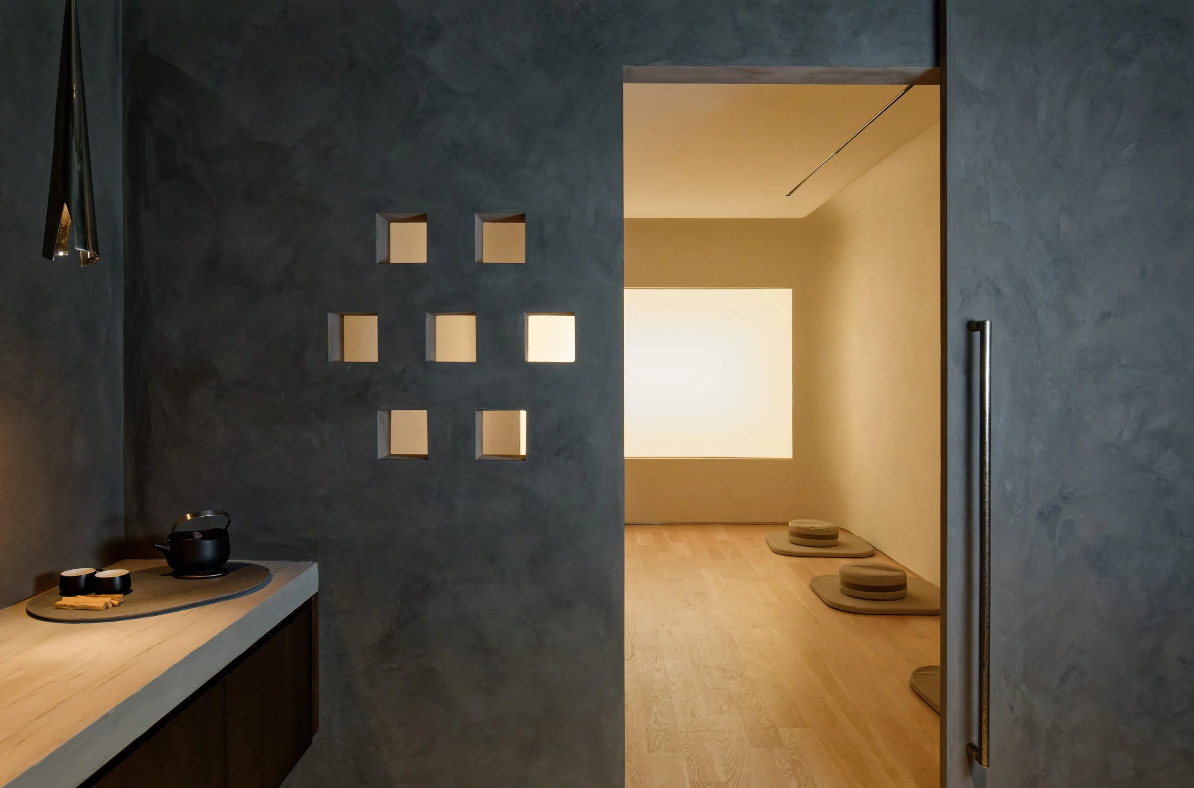
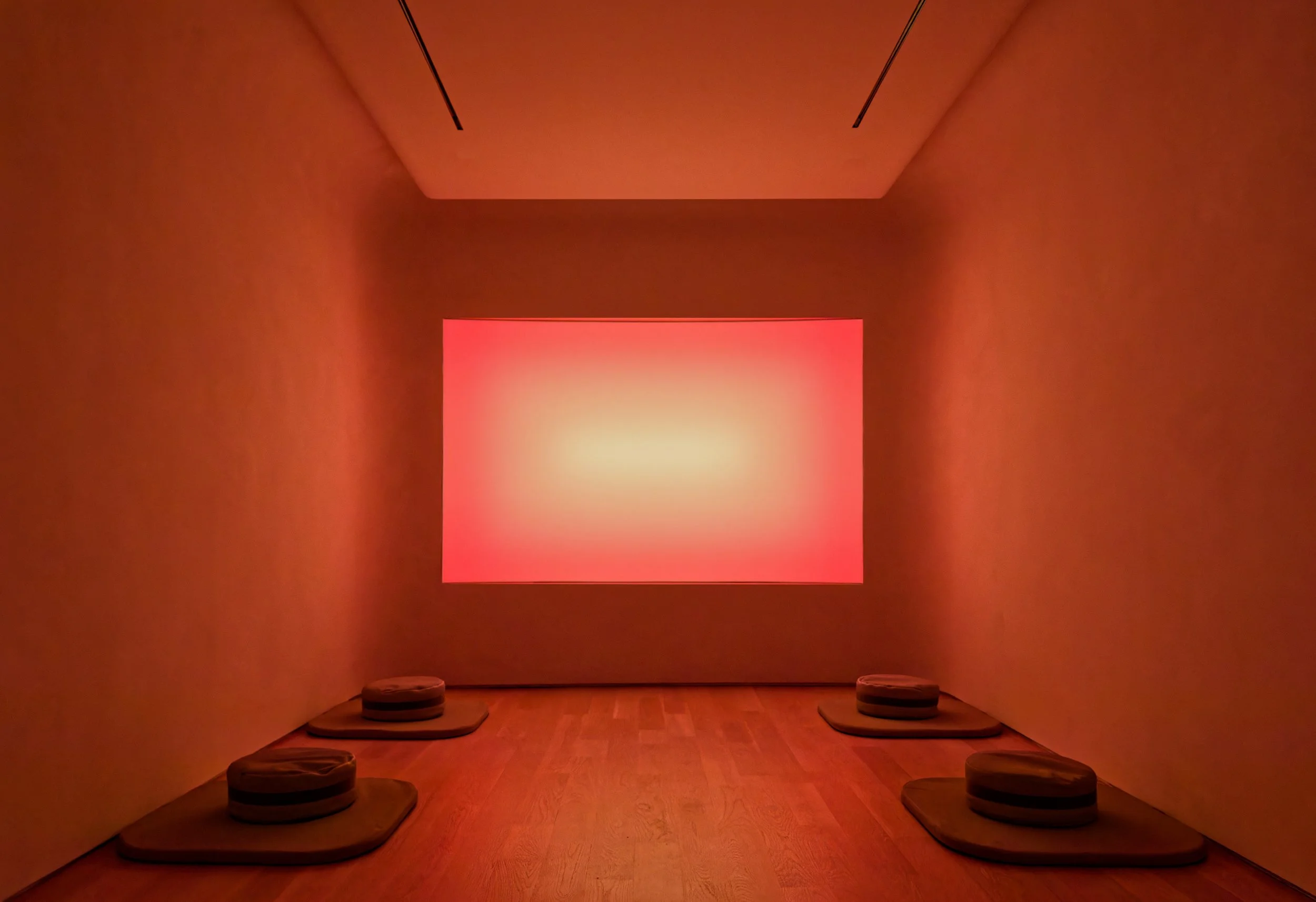
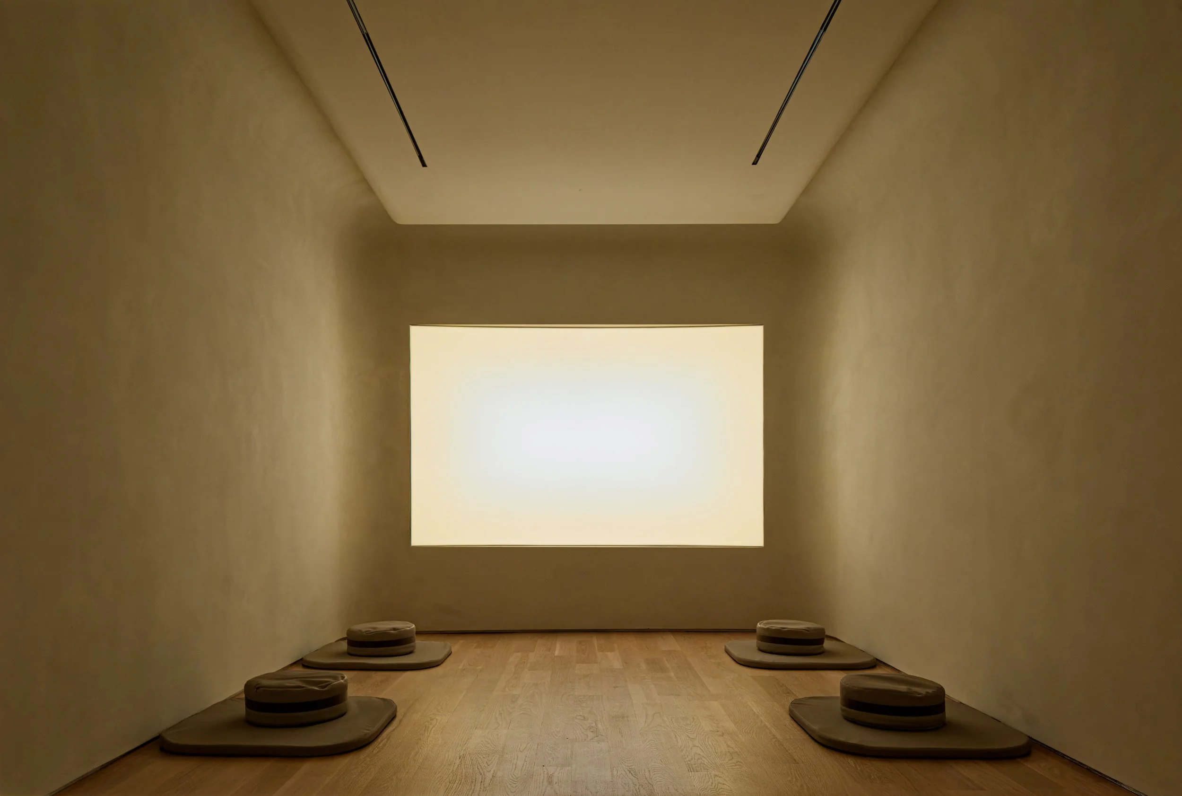
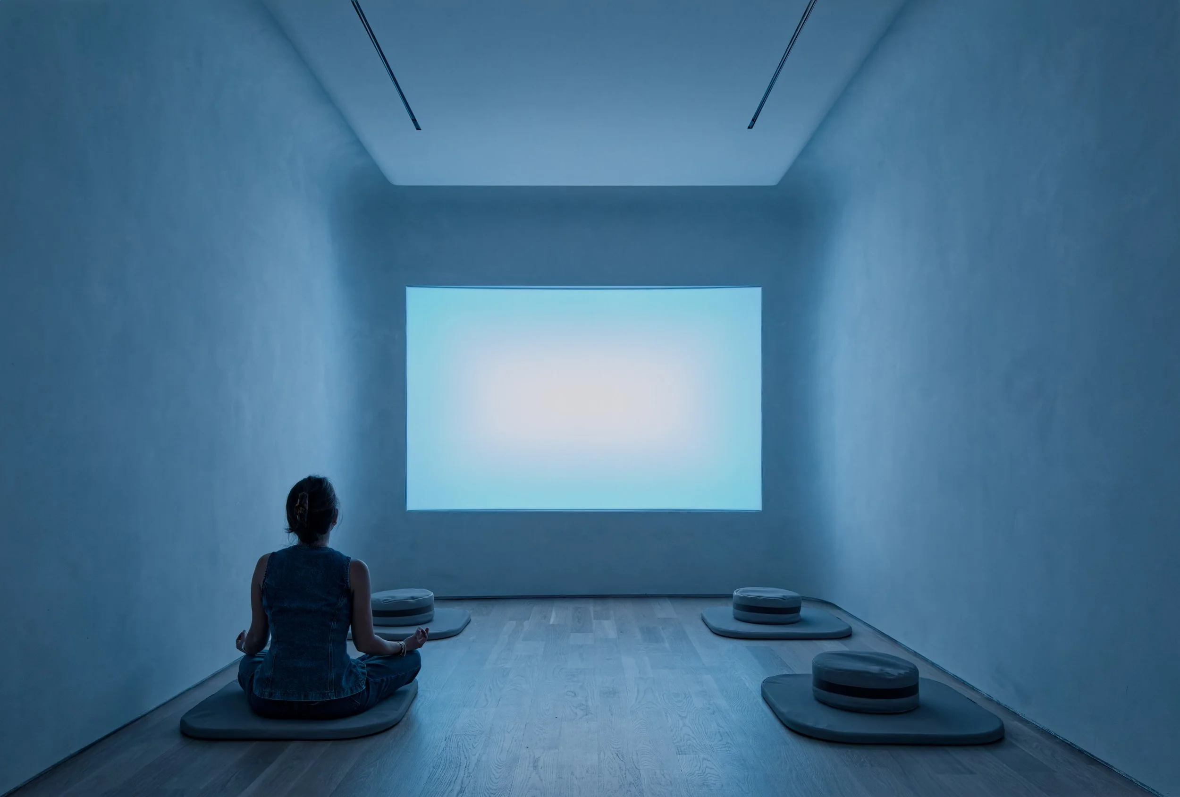
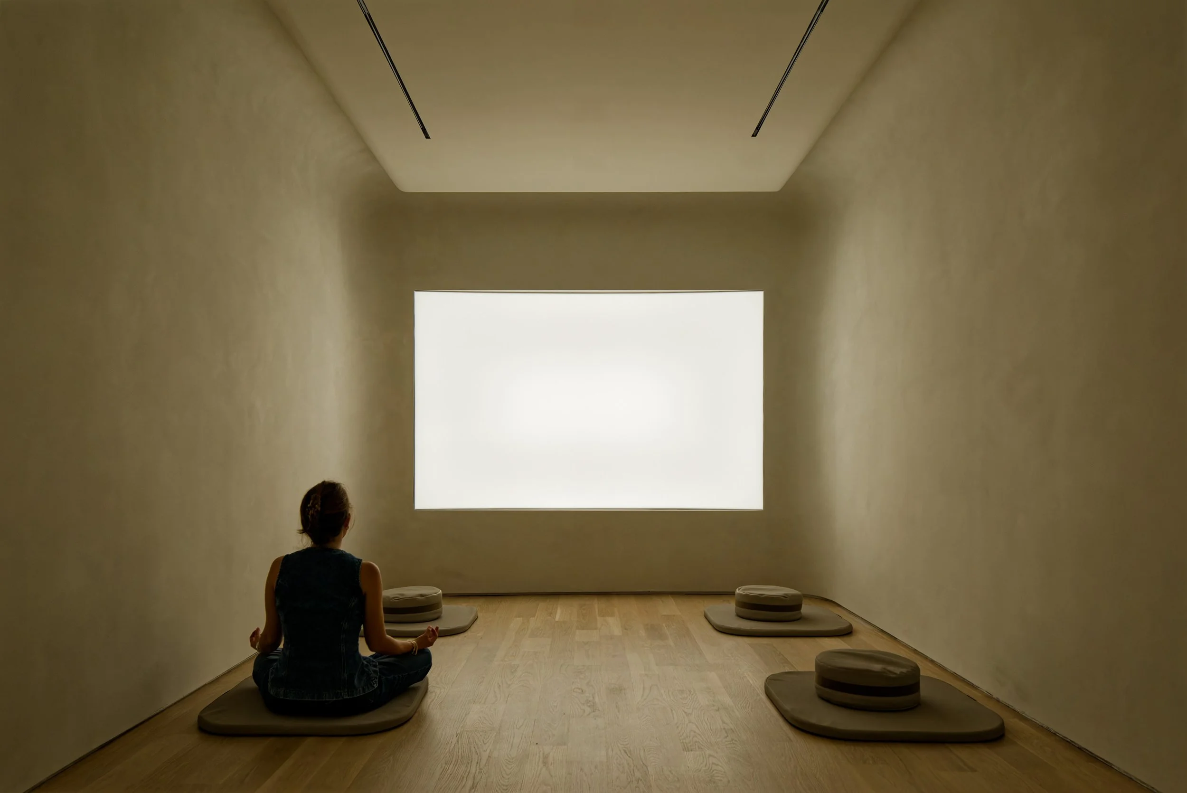
The office includes two large terraces, a unique element in NYC. In order to keep the budget in check, the areas were furnished with existing furniture, but the layout was optimized to provide different areas of conversation. Unique accent pieces were added to increase the appeal to the space.

